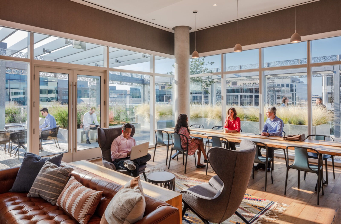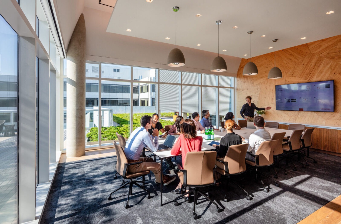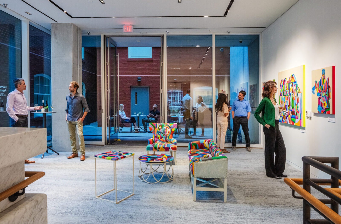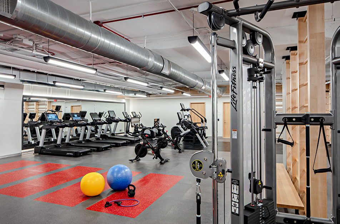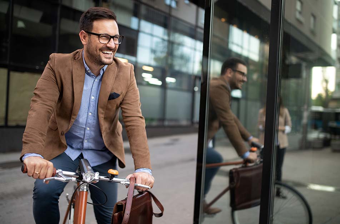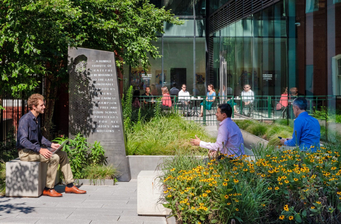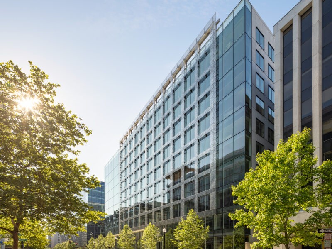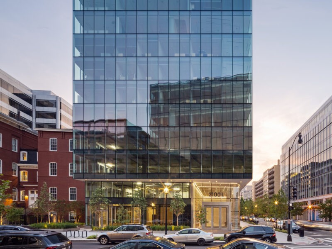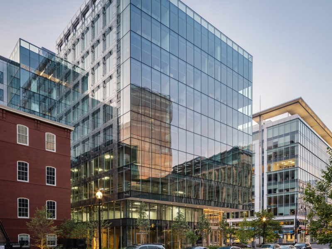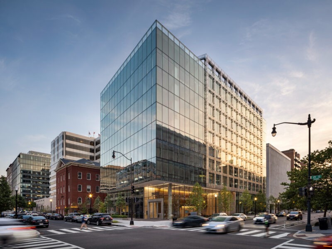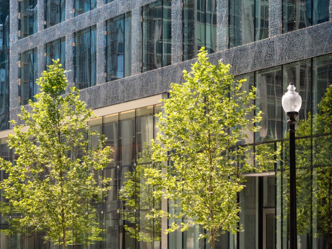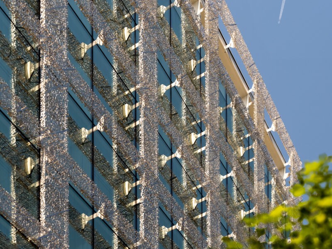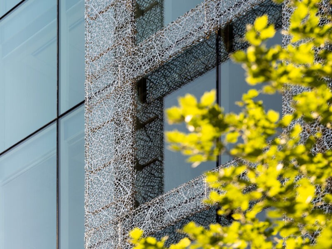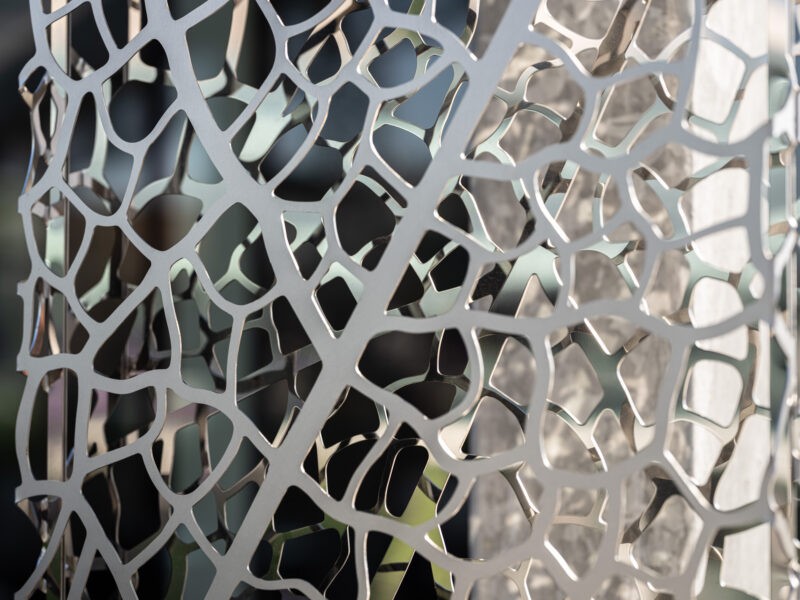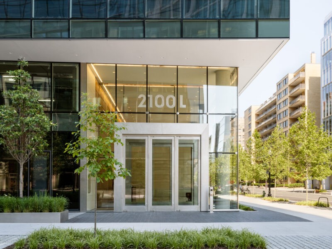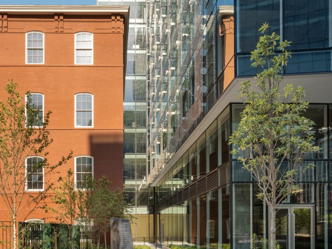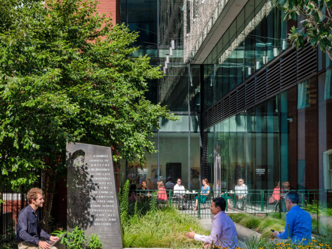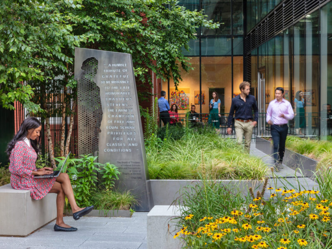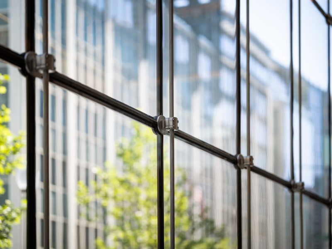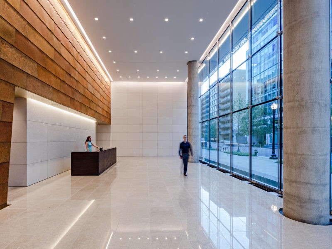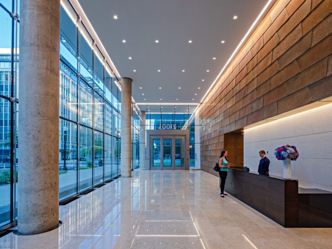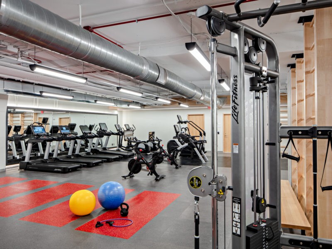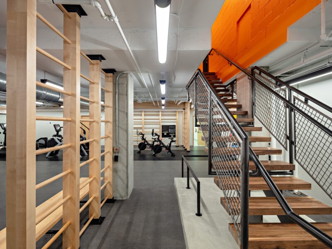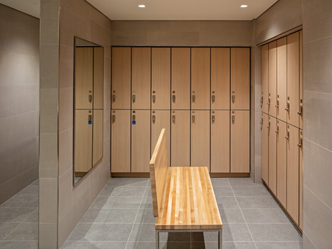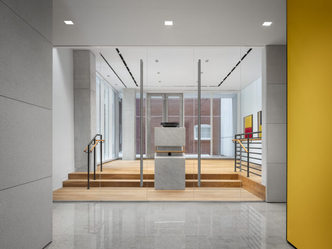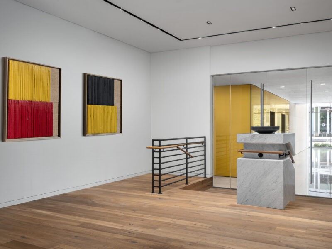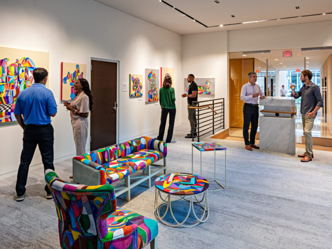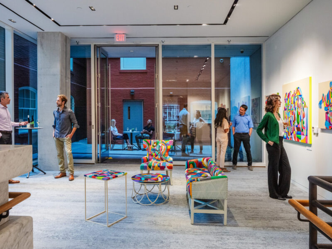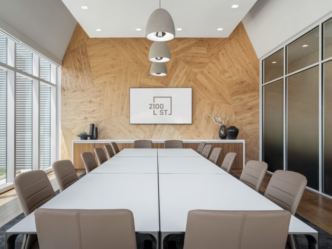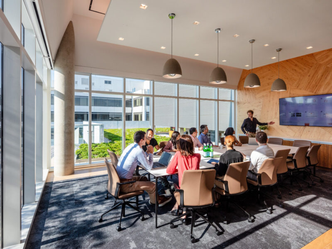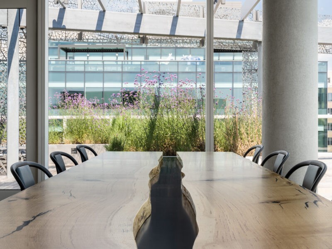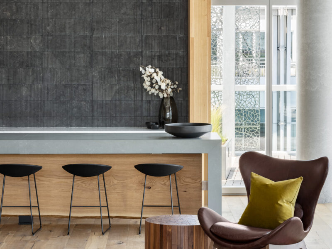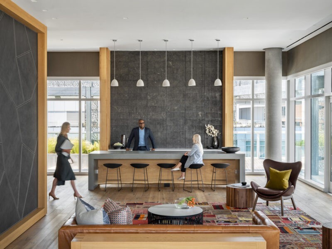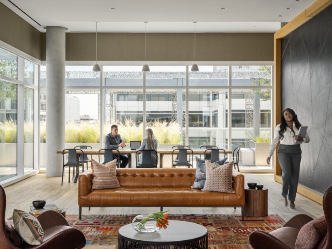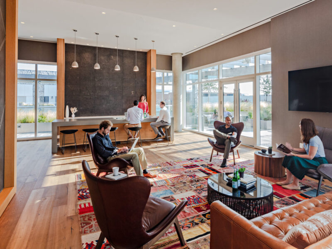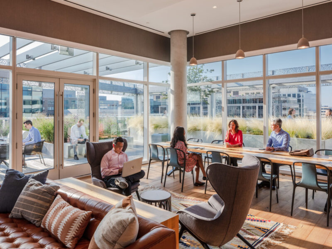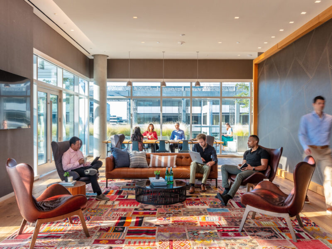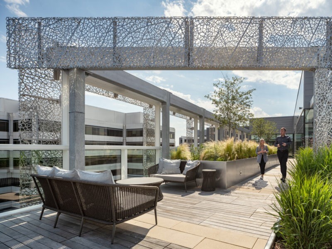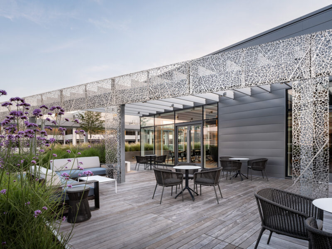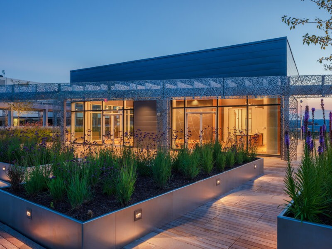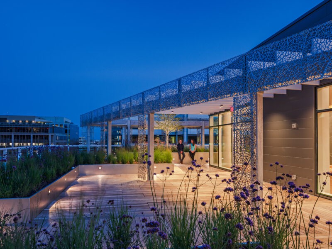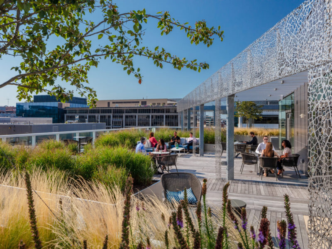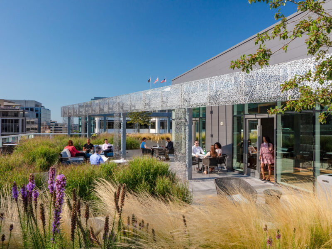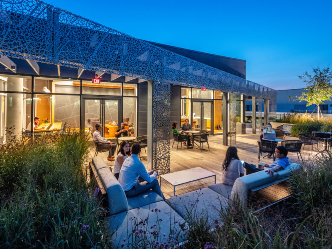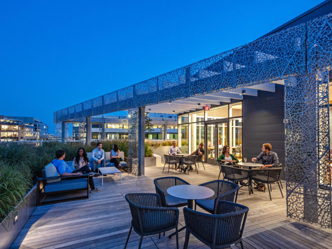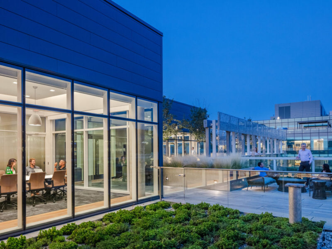Availability

Floor 1
- Fully Leased
- Contact LeasingBuilding Specs
Floor 2
- Fully Leased
- Contact LeasingBuilding Specs
Floor 3
- Fully Leased
- Contact LeasingBuilding Specs
Floor 4
- Fully Leased
- Contact LeasingBuilding Specs
Floor 5
-
11,779 RSF Available
Floor 5 - 11,779 RSF Available
- View Floor Plan
- Contact LeasingBuilding Specs
Floor 6
- Fully Leased
- Contact LeasingBuilding Specs
Floor 7
- Fully Leased
- Contact LeasingBuilding Specs
Floor 8
- Fully Leased
- Contact LeasingBuilding Specs
Floor 9
- Fully Leased
- Contact LeasingBuilding Specs
Floor 10
- Fully Leased
- Contact LeasingBuilding Specs
Get In Touch
Building Specs
Total Building Area
190,000 SF
Height
10 Stories
Typcial Floor Size
20,000 RSF
Ceiling Heights
Perimeter: 9′ 0″
Interior: 8′ 9″
Sustainability & Safety
LEED Platinum
WELL Health-Safety Rated
Electrical
Minimum of five watts per square foot demand load for general power and distribution
Minimum of two watts per square foot demand load for lighting
Emergency Power
One 450 KW diesel powered generator for fire and life safety and select loads
TeleCom
Eight 3″ sleeves in telecom closet for telecommunication risers
HVAC
Direct Outside Air System (DOAS) with at least one DOAS VAV box every 400 SF at the perimeter and at least one every 1,000 SF at the interior with thermostats
Supplemental HVAC
Building to provide condenser water for 24 hour service with a minimum of six tons per floor capability
Elevators
Four high-speed elevators
Two garage shuttle elevators

